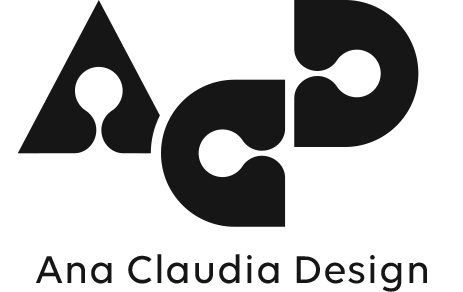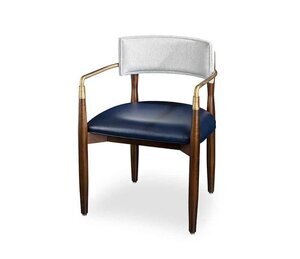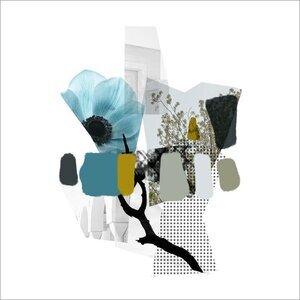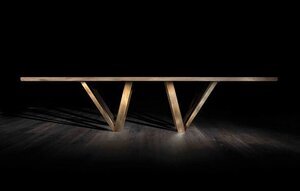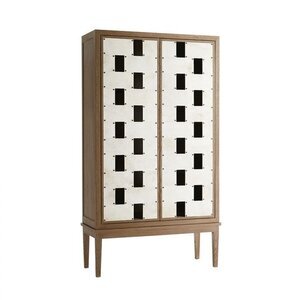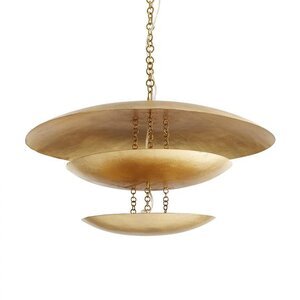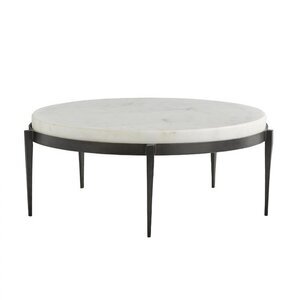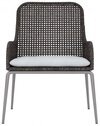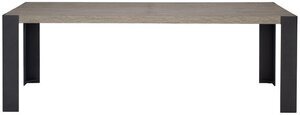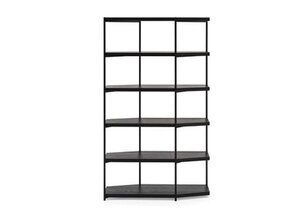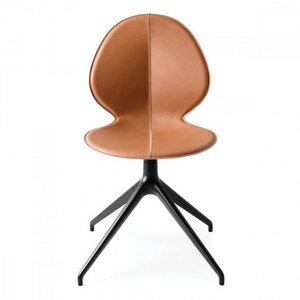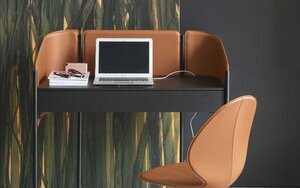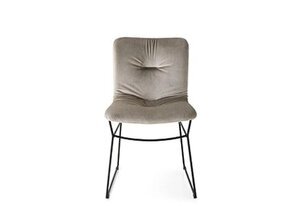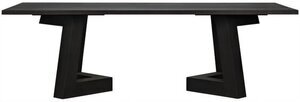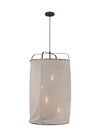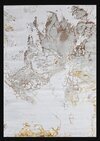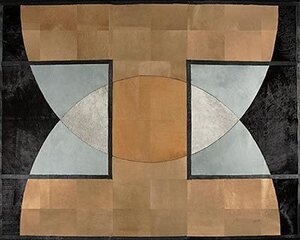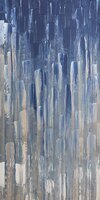ONE ROOM CHALLENGE - WEEK 6 THE FINALE
ONE ROOM CHALLENGE - WEEK 6 THE FINALE
Our room for the One Room Challenge is our office in Rhinebeck, NY. In addition to creating a beautiful and functional office, there is much to take into consideration with a global pandemic. We needed to consider the layout more than ever, air purity, and really think outside of the box. In our office, we have 5 areas to design.
The storefront will display local makers and is mostly seen from the outside, via local foot traffic.
The entry has two employee desks, 6’ apart, and a sitting area greater than 6’ from their desks.
In the center we have the conference room and materials library.
My office lays at the end of the interior with a statement wall that’s also used as a virtual meeting background!
Outside, we have a conference table and chairs and heater to keep us warm during cold days.
All rooms on the inside come fitted with an air purifier and humidifier. The furniture and designs are all from High Point Market vendors.
Watch the video below made by our rendering team Foyr:
List of designers participating this year:
Albie Knows | Ana Claudia Design | At Home With Joseph | Barbour Spangle Design Dwell by Cheryl | Eneia White Interiors | Gray Space Interiors | Haneen's Haven | Hommeboys Interiors by Design Jana Donohoe Designs | Laura Hodges Studio | Lauren Nicole Designs Nicole White Designs Nikole Starr Interiors | Nile Johnson Interior Design | Prudence Home + Design | Thou Swell Traders Haven Design | Whitney J Decor | HPMKT
