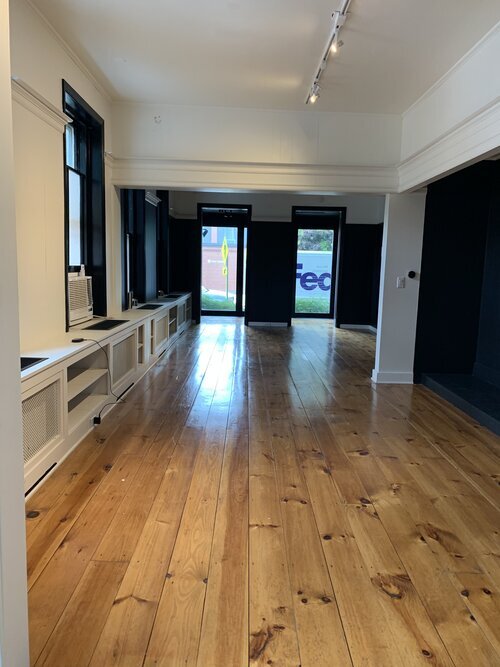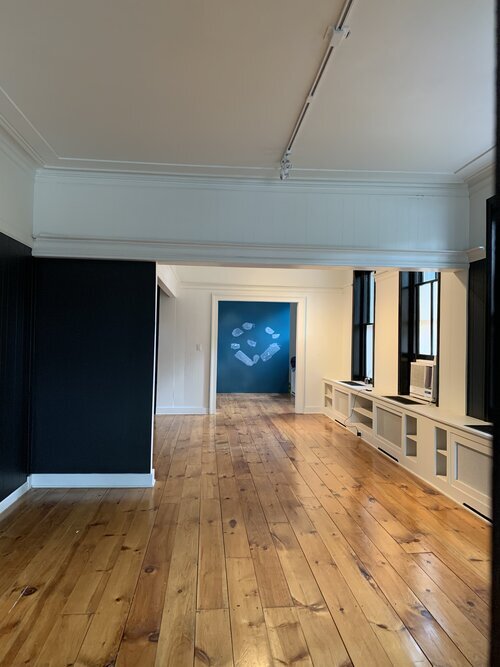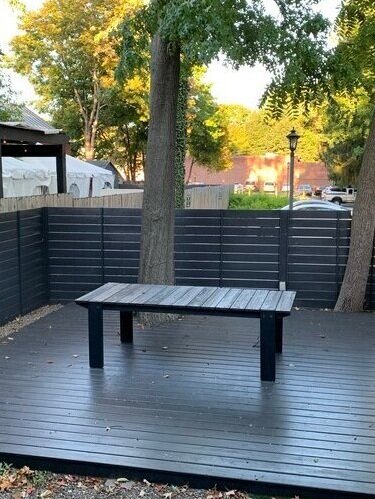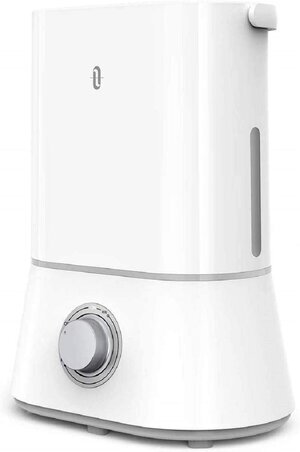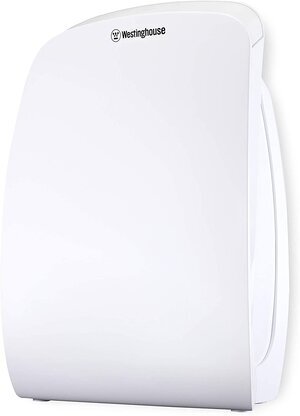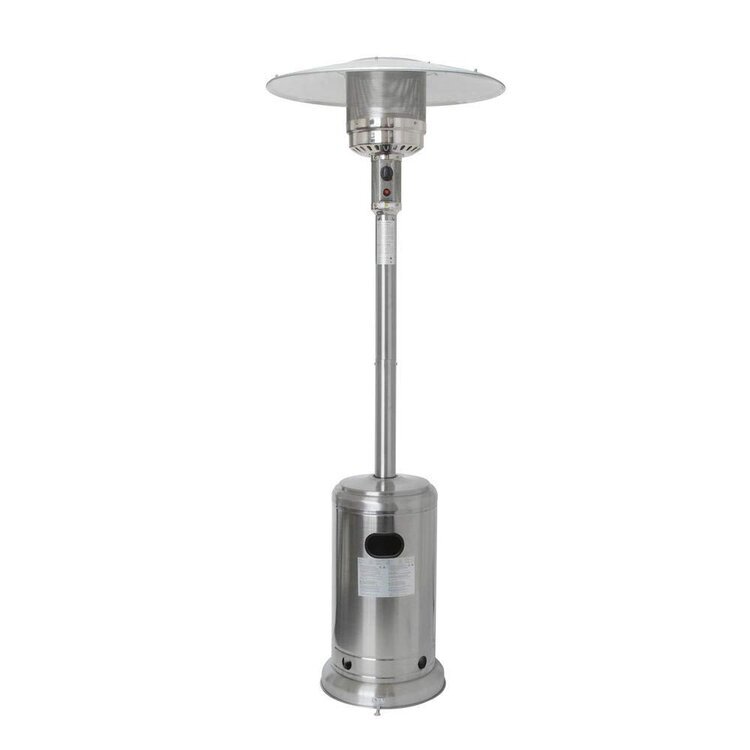One Room Challenge - Week 1
One Room Challenge - Week 1
IT’S OFFICIAL, TODAY IS FINALLY THE LAUNCH OF THE FALL 2020 ONE ROOM CHALLENGE (ORC)! AS A FEATURED DESIGNER, I AM EXCITED TO GET STARTED.
In case you’re new to the site, I’m Ana Claudia Schultz, principal of Ana Claudia Design in NYC & Rhinebeck, NY. I’m an interior designer with a bold, eclectic style and a passion for creating personalized spaces. I’m also deeply passionate about embracing and including community in my work, which I enable by educating my clients about local talent in the Hudson Valley.
Now let’s get to the nitty-gritty, my room for the challenge! Because of the importance of local design and community, I recently signed a lease on a storefront space in Rhinebeck. While my husband and I are utilizing 3 of the 4 interior spaces for our offices, the storefront area is now our design gallery where we’ll display local talent, rotating quarterly. We’re super excited!
In addition to creating a beautiful and functional office, there’s much to take into consideration with a global pandemic underway. We needed to consider layout more than ever, as well as air quality and general well-being. In addition to the intense, creative development of the space, there was a lot of thinking outside of the box.
Step 1: Layout & Social Distancing
In order to accommodate the needs of both my husband’s business and mine, we created four distinct zones within the “railroad” type space: design gallery, client entryway with two employee spaces, my general workspace and creative area, and an office for my husband at the back. We allowed for six feet of distance between all working areas and accounted for equal space in the entry as well by moving the sofa six feet from all work stations.
A. Our backyard and Covid appropriate conference room
B. My husband’s office
C. My office and workspace
D. Entry and work space for two employees
E. The design gallery
Schematic of distancing requirements
Step 2: Airflow & Air Quality
We were already very lucky as the building’s architecture has many windows allowing for lots of natural sunlight. This comes in handy and facilitates proper ventilation. We added two window A/C and heating units, one in office B and the other in D. Although we have radiators for heat, we wanted to allow for interior and exterior airflow, instead of trapping all the warm air inside.
Additionally, air purifiers and humidifiers were placed throughout. We chose antibacterial and antiviral purifiers for maximum protection. Humidifiers were important as they assist in weighing the air to minimize aerosols. They also reduce wrinkling (a great secondary benefit!)
Bright blue circles indicate air purifier and humidifier placement. As the larger circles fade to red,
the range and effectiveness of the units are diminished.
Step 3: Surfaces & Comfort
In the bathroom we replaced the faucet with a touch-less model and also added an air purifier. For the backyard, turned conference room, we purchased a robust propane heating lamp to allow for meetings in colder weather.
While this isn’t the glam and glory of interior design, it is extremely important in our current environment. My health and the health of my colleagues is of the utmost importance.
THE REAL FUN STUFF IS STILL TO COME SO DON’T FORGET TO VISIT US EVERY WEEK TO SEE UPDATES!
Albie Knows | Ana Claudia Design | At Home With Joseph | Barbour Spangle Design Dwell by Cheryl Eneia White Interiors | Gray Space Interiors | Haneen's Haven | Hommeboys Interiors by Design Jana Donohoe Designs | Laura Hodges Studio | Lauren Nicole Designs Nicole White Designs Nikole Starr Interiors | Nile Johnson Interior Design | Prudence Home + Design | Thou Swell Traders Haven Design | Whitney J Decor | HPMKT

