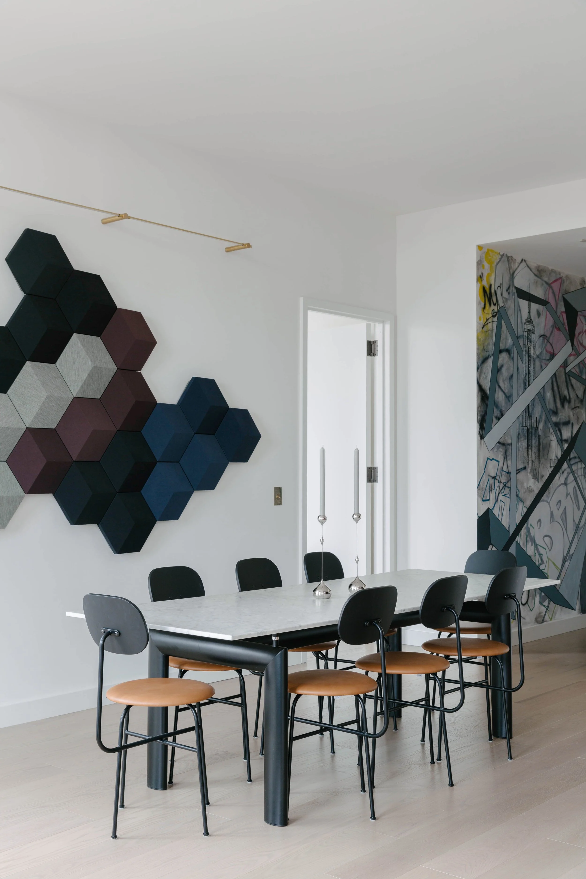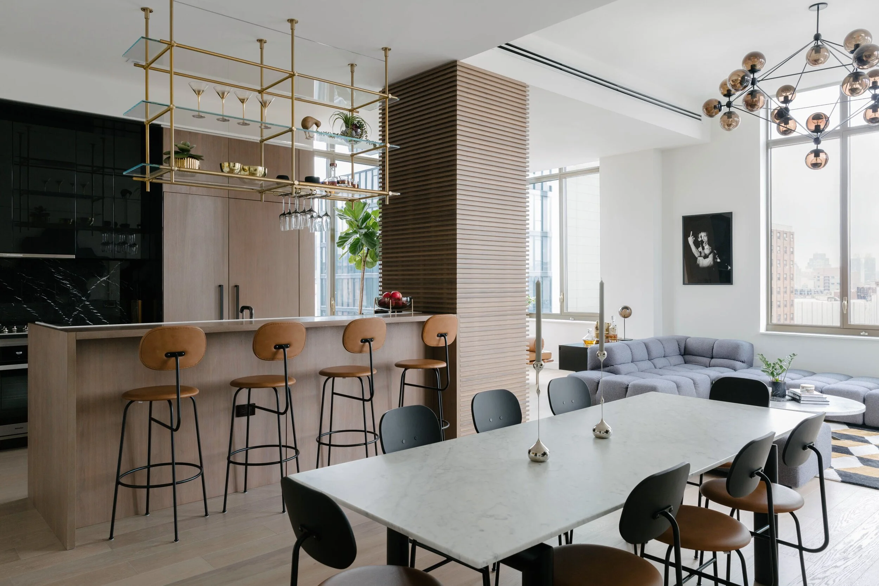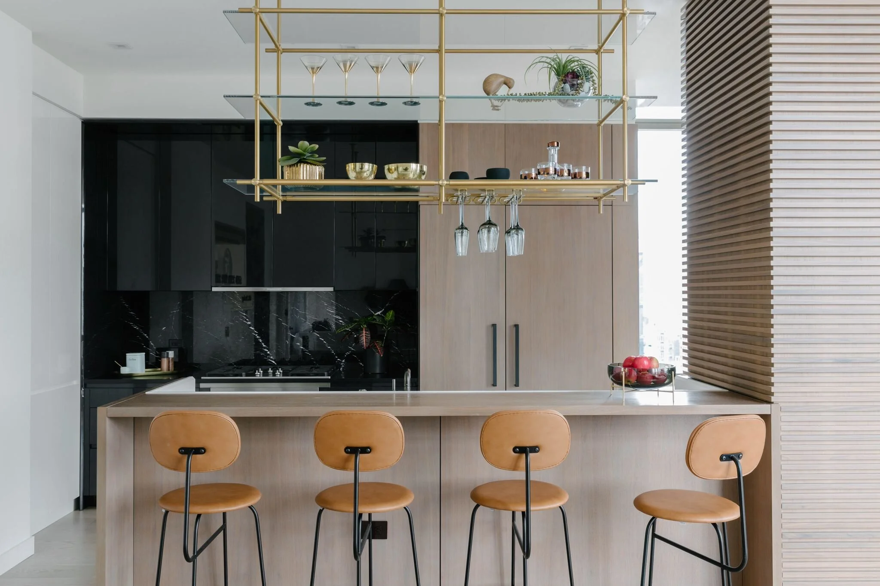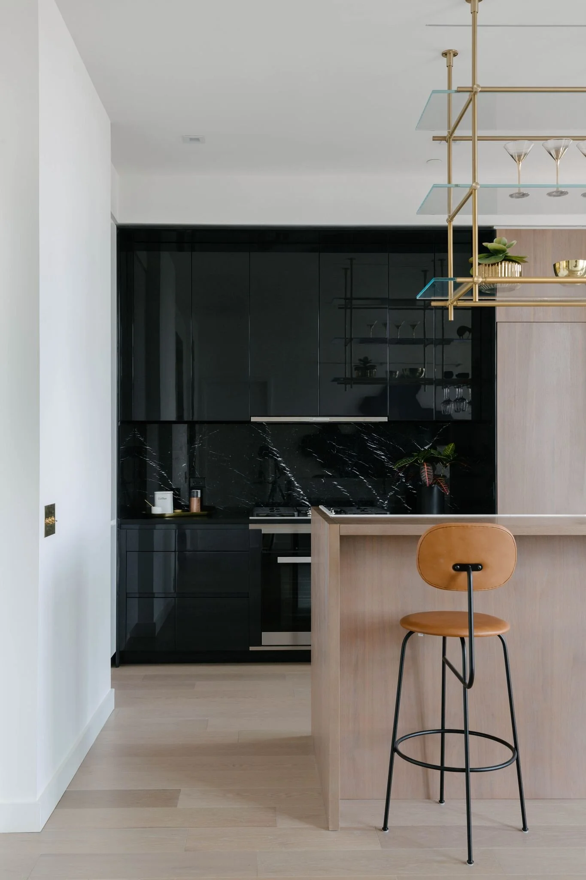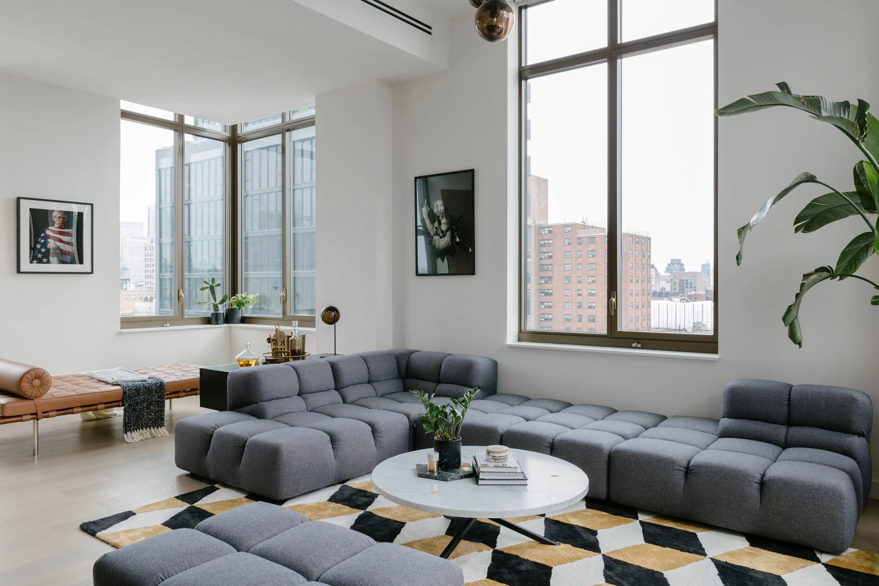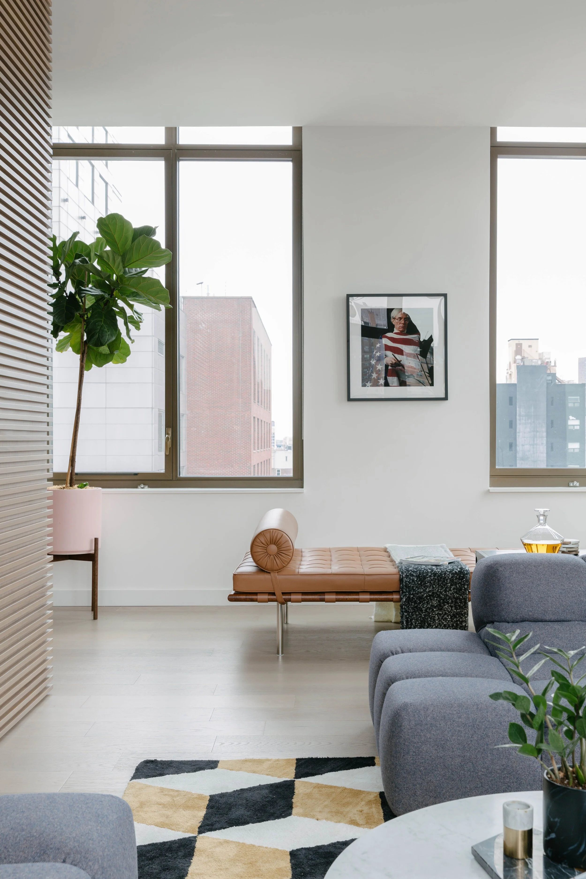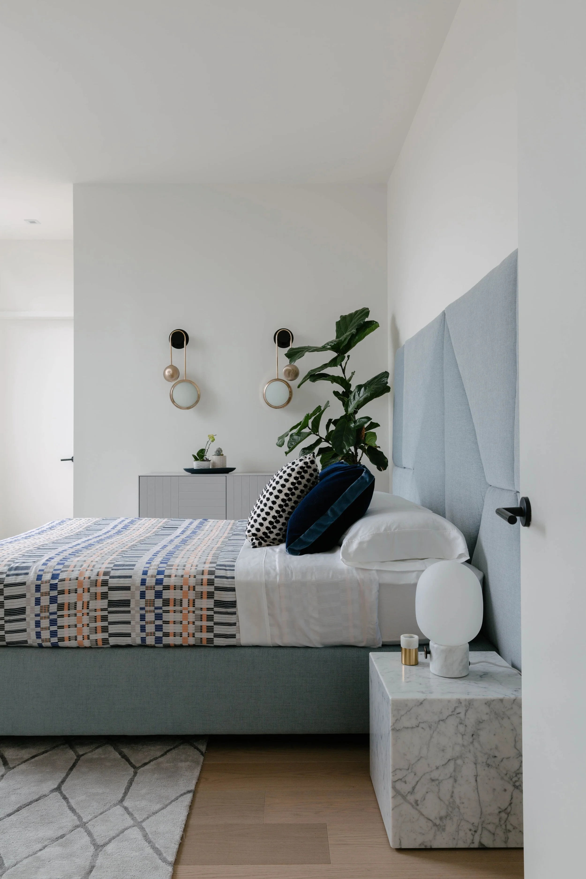Orchard Penthouse
orchard penthouse
This Orchard Street penthouse is located in a luxurious new boutique development on the Lower East Side of Manhattan. The building and location are so sought after that my Swedish clients purchased the apartment before construction was even complete. The vibe, and rich history of music and art on the LES is what magnetically drew them to the location. And, I have to admit, I was equally drawn to the project as we worked through the details while discussing our shared style and our mutual love of 70s-90s punk rock and hip hop. Our common interests made this a really fun, and collaborative project! In addition, we played with function and art through lighting, speakers, switches and even shelving. All the components in this rad space play a duel role, melding functionality with artistic, sculptural design.
Entries can be tough spaces for adding artistic value! Especially in NYC apartments, they can be small and dark. We remedied that by hanging a custom Debra Folz, Sewn Surfaces Collection mirror on top of a basic electric panel cover that we created. And in a nod to the heart and soul of the LES, we commissioned a one of a kind graffiti mural!
Due to construction constraints in the building we were unable to hang custom lights in the dining room. Our solution was the addition of creative lighting, specifically under cabinet lighting and the slim fixture opposite the dining table, which doubles as gallery lighting for the BeoSoundshape, customizable speaker wall. Which is so beautiful, and acoustically amazing!
The petite kitchen with limited storage edged us towards both intrigue and function while conceptualizing solutions. What we finally custom designed was this opulent, hanging, glass and brass unit that is lit from above, and from within the shelves. The result is multi-layered depth from lighting, and sublime mood. The lux dimmers, outlets and faceplates throughout add richness to the finishing touches.
Our goal in the living room was to accentuate the amazing views! So we opted for low profile seating that was both comfortable and unique. We found these thick tufted sofas just edgy enough for a home with graffiti! Then we layered in bold Swedish rugs, punk art & light fixtures, plus more subtle and functional items like the coffee table and bureau, also a Swedish piece from No Early Birds.
In the master bedroom we used high design, sculptural lighting, purely for light, and in place of art. We designed a custom, geometric headboard that plays impeccably with the neutral rug and then anchored it all with marble tables. The heavy geometry was subtlety offset with a soft color palette, plants and table lamps.
Custom carpentry was created in all the rooms to camouflage the a/c vents and receivers. The children’s room and kitchen showcase these truly functional art pieces. Since two boys were sharing this space, we sourced precisely sized beds to fit both small walls. We kept it neutral in this room, with one exception, two bold, basketball court Graffiti art works to inspire their love of sports and art.



